📐 Academic — architecture studio, lab
Assistant en projet
APA
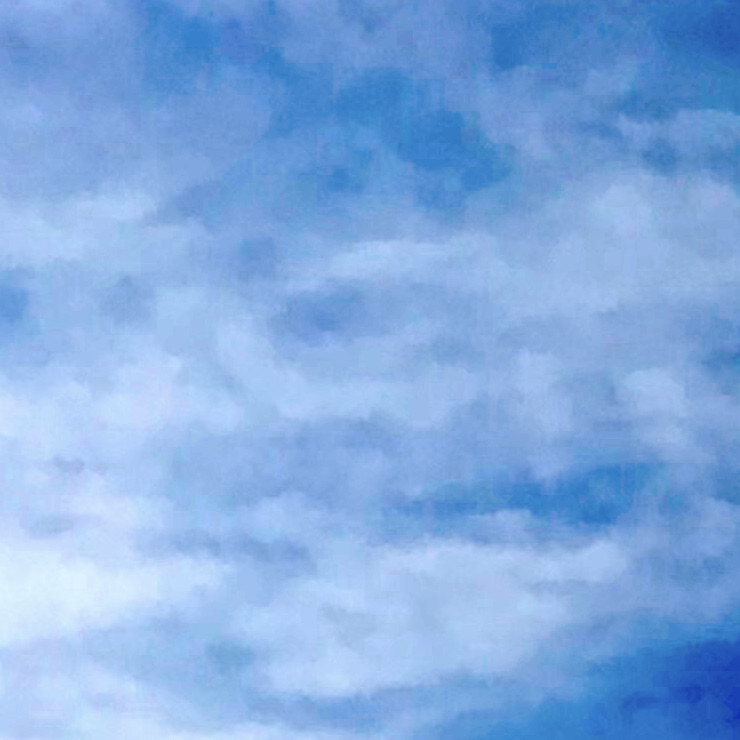
B.Arch. II 20—21. From the room to the public
2020/09 — 2021/08. Assistant en projet d'architecture (APA) at the Bachelor of architecture, 2nd year project of architecture studio / laboraty. Faculté d'architecture La Cambre Horta (ULB) Brussels, Belgium. 9h / week for 12 weeks of classes, 780 hours / year total.
2 classes of 25 students / 2 semesters instructed by 2 professors. The general coordinated pedagogy was made between the teaching assistants (assistants en projet d'architecture) and coordinated by Jean-Luc Brisy. With Daniel Linze; Pedro Monteiro; Marc Mawet; Miguel Pinto; Fabien Dautrebande; Pierre Emans Fabro; Gil Honoré; Stephane Damsin; Vincent Pierret; Caroline Roure; Yann Guegenn; Valentin Piret.
"From the addition of selective affinities to the aggregation of shared skills" : coordinated pedagogy between 14 teaching assistants (administrative and logistical coord. : Jean-Luc Brisy — Transversal autonomous exercise story-telling : Gregorio Carboni Maestri & Marc Mawet.)
Pedagogical thematics : geometral reproduction (redesigned sculpture, exercise on Eduardo Chillida); analytical reproduction; architectural references (analysis of built architectures such as Villa Buggenhout [2007, Office] or the Fisher House [1960-1967 Louis Kahn]...); representation; chart and graphic expression; schematized composition; constructive narrative; usage; transposition; imaginary, context; transposition; story telling; program as story; masterplan references; schematized composition; the intimate & the public; composition and constructive narrative.
Semester 1. Exercise themes.
#1 Reproduction of a sculpture of Chillida
The sculpture is presented in the form of photos and dimensioned perspective drawings. Student are asked to represent it graphically. The objective of this representation is twofold: to test graphic skills on the one hand, allowing to understand the characteristics of the object on the other hand. The sculpture Elogio de la arquitectura IV (1974) was chosen according to its nature. It contains an inner space that is impossible to understand and assess. Appreciated for the abstract purity of its form, it could also be understood as a "matrix", an envelope whose challenge is to produce a hollow space. The geometric and perspective drawings will reveal the mystery of this "architecture".
#2 A fictitious site located by the sea
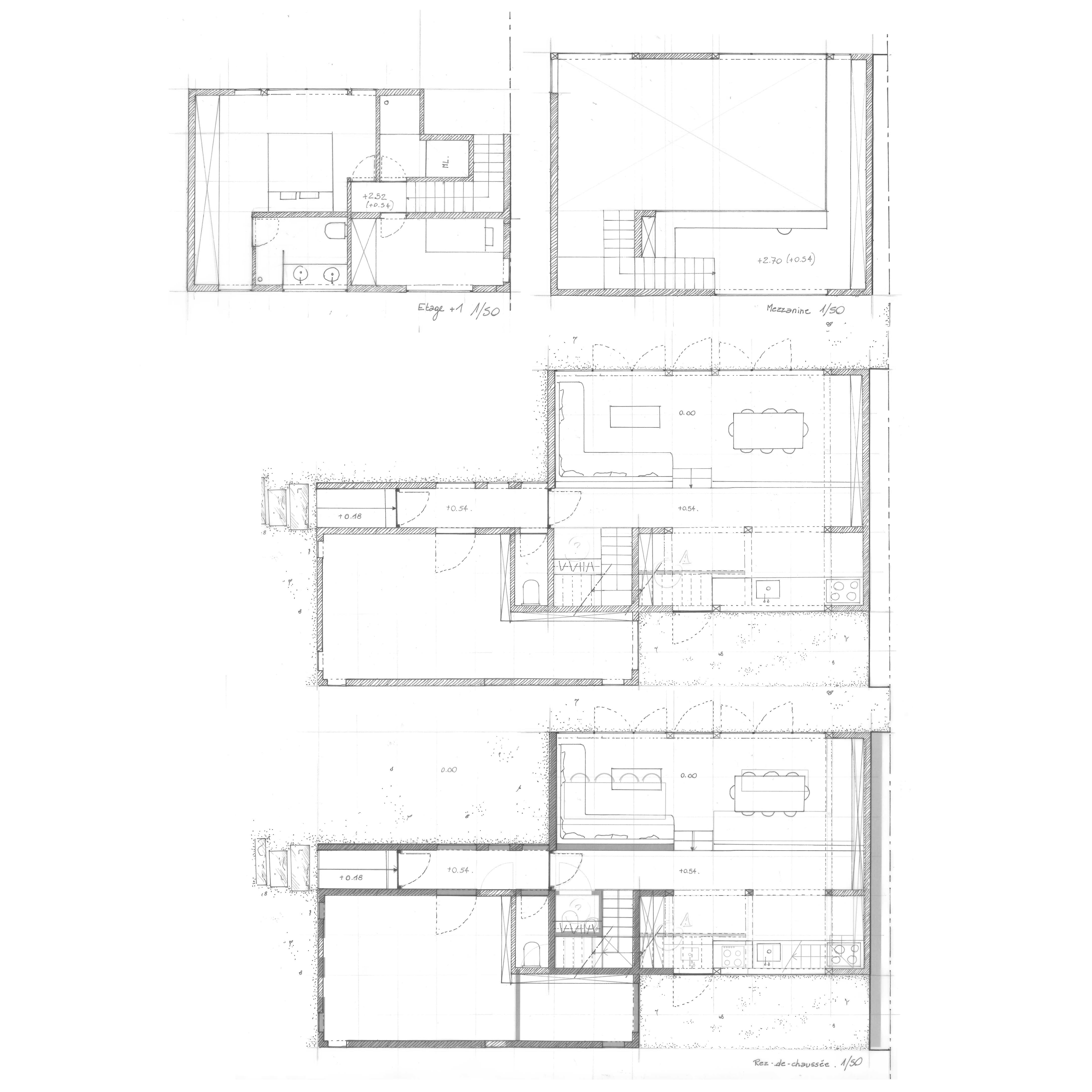
The fictitious site proposed is located by the sea, in a derelict territorial strip located between two villages. This littoral zone is contained between a dune and the sea. It is 55 meters between the bottom of the dune and the water. It is crossed lengthwise by a small road 6 meters wide connecting the two villages, asphalted, of rudimentary construction. This road hosts a public local bus that connects the two entities every hour and deserts the station located in one of them. Communal bicycles are also available to residents, with parking areas adjacent to homes. The two villages, owners of the land, have decided to combine their efforts to urbanize the area. They created a public inter-municipal housing company (SPIL) in order to subdivide and equip it. By operating in this way, they can control land and avoid real estate speculation on their territory. At the same time, having control over the organization of the plot, the urban planning rules and the choice of architects, they have given themselves the means to ensure the quality of the whole. Finally, in a concerted way, the two villages have reinforced in a distributed way the presence and the quality within them of facilities such as streets with local shops and local products, public parks, cultural places, schools (including a school of architecture), nurseries, sports facilities, polyclinics, etc. The development plan works by grouping four individual entities gathered around a pedestrian alley. The alley is 4.5 meters wide, is equipped with energy sewers, soberly paved. Each plot is 20 meters long and 13 meters wide. With these dimensions, a strip of public beach of 10 meters is maintained and maintained by the municipalities just like the road and the alleys.
The public company decided to call on and appoint 13 architects as service providers to carry out the architectural operation. Each architect's office is thus assigned several sets of 4 houses. The alleys bear their name: "Siza" passage, "Prouvé" passage, "OMA" passage, etc.... joined the team. A certain number of rules are imposed:
1) To qualify the alley, the joint between the plots and this one must imperatively be built on a height of one floor or 3 meters. The 4 adjoining members must do “together”, ensure the consistency of the alley. There is no imposed material, degree of porosity, percentage of openings etc.
2) the “yard and garden” area will necessarily be fenced. It is up to the project authors to define the nature of this fence, to know if it is identical to that of the alley wall, to think about the hypothetical openings and their uses, etc.... It is authorized to "pool" two plots if by chance, the neighbours agree on this.
Here the different scenarios :
Freddy and Josiana
Freddy and Josiane are both retired from the spare parts factory. He is crazy about gardening, she will realize a childhood dream: she will learn the piano at the village academy. Freddy gave her a beautiful quarter-grand for their 40th wedding anniversary, she a voucher for the latest garden tools. They have friends who have gone to live in the mountains and often welcome them, even if Josiane and Freddy like their privacy. They also babysit their grandchildren for a few weekends. Their favorite moment is the aperitif or the little coffee/cake in the middle of the afternoon on the generous terrace outside. Freddy loves drying clothes outside after laundry. Josiane, her second passion is cooking.
The surfaces of the programs are given strictly as an indication without obligation of strict respect. Entry 6, Stay 16, Dining room 16, Kitchen 12, WC 1.5, Storeroom/laundry room 6, Bedroom 1 15, Bathroom 1 6, Bedroom 2 15, Bathroom 2 6, Piano Space 16, Tool space 12, Terrace 12. Total Net 139.5
Johnny
Johnny, his life is his Harley! A 1959 model, FLH-Duo Glide, Grand Touring, 67 HP! Damn, she smashes in her red Ferrari! So, in the "concentrates", we can say that he caused a sensation with his meter ninety, his hipster beard and his dark look. Suddenly, not very stable in love, the Johnny. But the heart on the hand. So he sponsored Emilio, an abused kid who's in an institution. He welcomes him every other weekend, sometimes a full week during the holidays. He made him a magnificent room, just for him. When Emilio is around, it's another party! Ha yes: the motorcycle, it does not go alone. Johnny has a dressing room that is his other pride, with his leathers, his boots, his helmets and glasses. And its large mirror! One last detail that is not one: most of the time, he does his Harley outside, if possible under the gaze of passers-by, it's a bit his exibi in fact.
The surfaces of the programs are given strictly as an indication without obligation of strict respect. Entry 9, Stay 16, Dining room 16, Kitchen 12, WC 1.5, Storeroom/laundry room 6, Bedroom 1 15, Bathroom 1 6, Bedroom 2 12, Shower room 6, Garage 16, Dressing room 12, Terrace 12. Total Net 139.5
Claude, Elsa and Luna
Claude is a photographer, his specialty is rather landscapes and large format prints. He is represented by several galleries, it works for him. Elsa, she is a press journalist, specialist in Europe. To write, she must concentrate in solitude but asthmatic, she loves wide views and generous light to work. Luna, she still has her whole life ahead of her, we don't worry too much about her future. She's 4 years. What is impressive is Elsa's library. Just as much as Claude's large American frame prints. His latest series is 300CM high by 250CM: crazy! Fortunately, he had planned for the size of his stock. And some walls of the house can also accommodate them. Smart Claude! They love to receive couples of friends or potential collectors at home. Also no, they usually eat in the kitchen.
The surfaces of the programs are given strictly as an indication without obligation of strict respect. Entry 9, Stay 16, Dining room 16, Kitchen 15, WC 1.5, Storeroom/laundry room 6, Bedroom 1 15, Bathroom 1 6, Bedroom 2 12, Shower room 6, Inventory 12, Office/Library 12, Terrace 12. Total Net 138.5
Carine
Carine has worked hard in her life. And not sure that her pension will be up to par… So she invested and had a house built for student flatshares. A roommate of 3 people, with a large work room because the Faculty of architecture is in the village next door and the models, it goes by...
The surfaces of the programs are given strictly as an indication without obligation of strict respect. Entry 9, Stay 16, Dining room 16, Kitchen 12, WC 1.5, Storeroom/laundry room 6, Bedroom 2 12, Bedroom 3 12, Bedroom 4 12, Shower room 1 9, Work room 20, Terrace 12. Total Net 137.5
#3 Semester 1 final jury : December 16—17, 2020
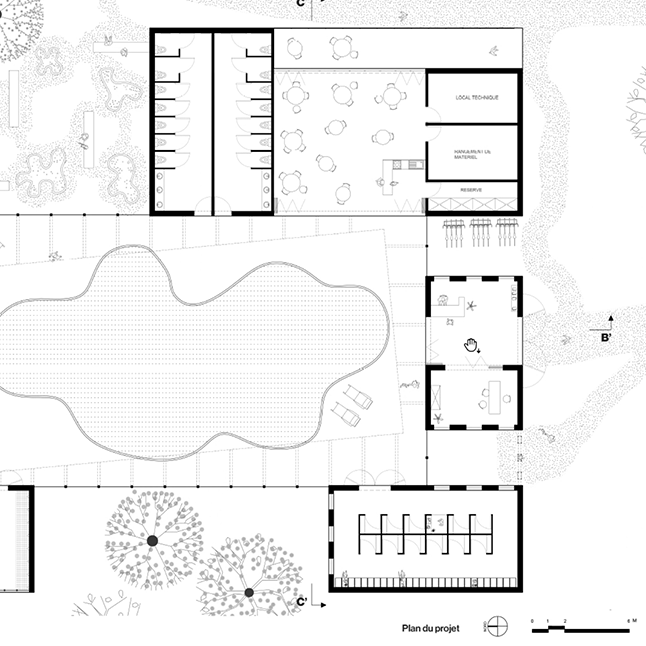
Semeser 2. Exercise theme
#1 A public facility between city and nature
A public facility between city and nature in Ganshoren (Belgium). Ground : 5,630 m², extensive vegetation (bramble, willow, maple, hazel, oak, poplar, etc.), various footpaths. Proximities : schools, dwellings (social housing, large complexes, etc.), roads, Koekelberg basilica.
#2 Semester 2 final jury : May 28, 2021
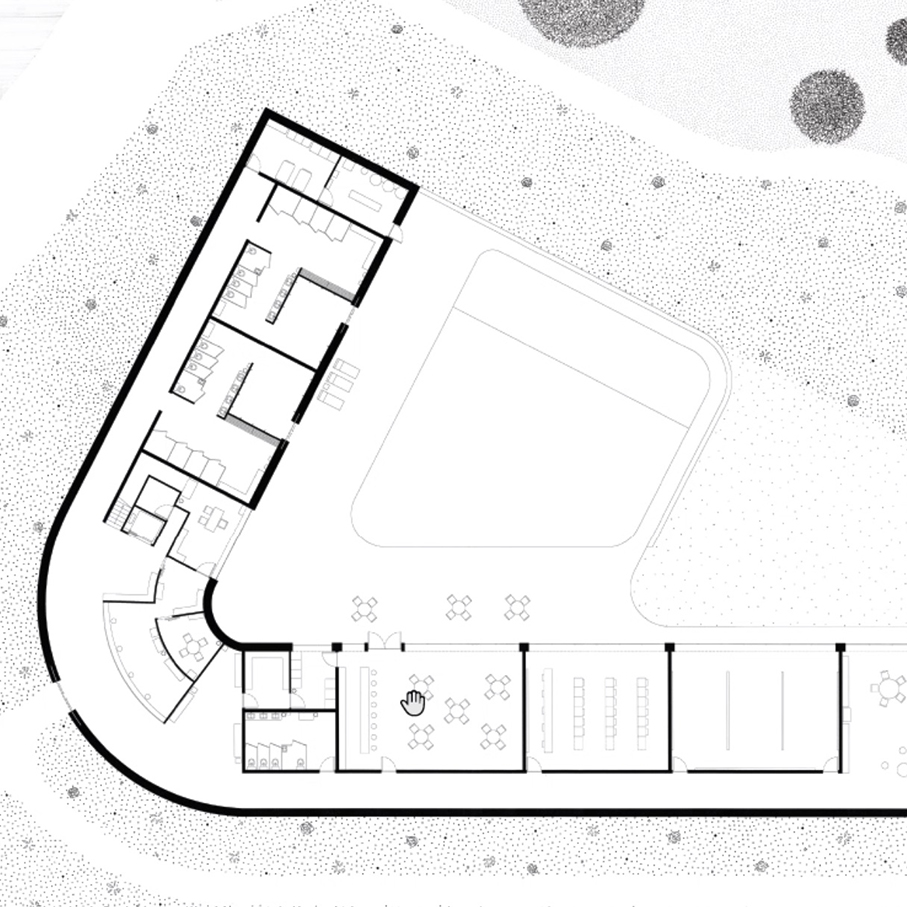
Project of a BArch. II student in the academic year 2020 —2021
From Fisher House to Bagni di Diana
Faculté d'architecture La Cambre Horta (ULB) Brussels, Belgium. Bachelor of architecture 2nd year, architectural project studio-laboratory.
Ex-cathedra plenary public lectures :
2021-09-12. On Louis Kahn and the Fisher House.
2021-02-22. On the theme of swimming pools and whater in history : "From Mohenjo-Daro to the Diana Baths"
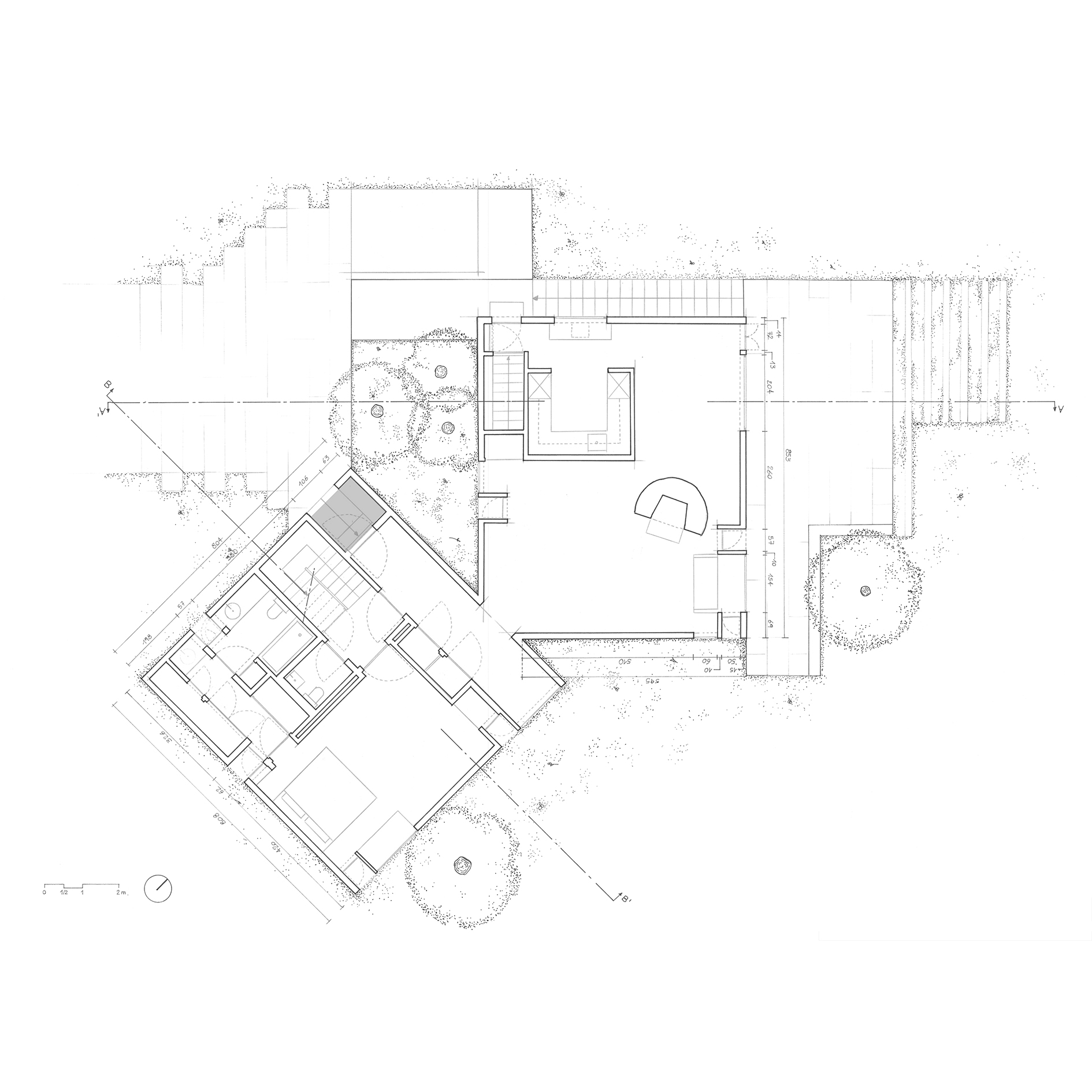
Brusseleers, E. (2020). Fisher house's analytical drawing. Pencil and ink on paper.
B.Arch. II 19-20, Project, space, context
2019-09 — 2020-08. Assistant en projet d'architecture at the Bachelor of architecture, 2nd year project of architecture laboraty. Faculté d'architecture La Cambre Horta. 9h / week, 780 hours / year. 2 classes of 25 students / semester instructed by 2 professors. The general coordinated pedagogy was made between the assistants en projet d'architecture and coordinated by Jean-Luc Brisy.
With Fabien Dautrebande; Daniel Linze; Pedro Monteiro de Sousa; Vincent Pierret; Pierre Fabro; Ines Camacho; Gil Honoré; Hubert Lionnez; Miguel Pinto; Dany Poncelet; Marc Mawet; Irène Lund; Paul Mouchet; Valentin Piret; Hugo Bauwens. The theme of the course was derived from the multiple meetings between teachers that underlined the need for a concrete action concerning the loss of skills, the dispersion of know-how in terms of drawing and other problems related to new generations.
We infantized the need for more drawing culture, analysis, concentration, work inclusivity and connections between theoretical and practical courses. The studio was in part related to a pedagogical project asking for horizontal teaching in project. Four axes composed this reform: 1. Project culture, a reading space (learning to look and use architectural language); 2. Transmit the project (perform space and communication); 3. The autonomy of project (verify and evaluate space); 4. Making the project (space for exploration, conceptualization, and formalization).
The question of drawing was at the center of the concerns of the workshop. The quality and rigor of representation was subject of sustained attention. One of the first exercises had the intent to teach students to use archival material and references. Students were asked to work
on archives, specifically on drawings of J-Y. Frateur.
We organized a trip to Amsterdam to analyze 1990's speculative housing projects at the Borneo island, where students had to draw in situ. The phase 1 - exercise 1 was an analysis by drawing. Students had to redraw on of Borneo's houses but using the graphic chard of another architect. As an example, a MVRDV project (Borneo 12/18) had to be drawn using a Murcutt & Potvin graphic method, mixing drawing technical dimension and spatial understanding of architecture.
Each student had a different house and had to produce a black and white axonometric of the building without the roof. All dimensions in the three directions had to be in true size and thicknesses represented as being cut. All constituent elements (structural, joinery, finishings, facade cladding) represented in section and/or in elevation. Only built-in furniture had to be shown, student could nevertheless inhabit the axonometry to show scales, while maintaining a hierarchy of representation.
Materials could be represented. The axonometry had to show a piece of the street and a piece of the port to reveal context. Workshops began with sessions of discussions: students had no hierarchical arrangement and speaking was managed by a teacher facilitator. We refrained from commenting on student's work, to bring out reactions of students spontaneously. There were surveys to measure the degree of adherence of the group to the thought expressed.
The drawing / analysis relationship did not make sense at first sight. At the end of the exercise, it became more obvious to the students, understanding that it was a way to enter into the words and methods of the architects analyzed, decreasing the critical distance with the object. Readings of the project were made. Placing this type of exercise at the beginning of the year had the intent to "warm up", rather than going directly into the heart of a composition.
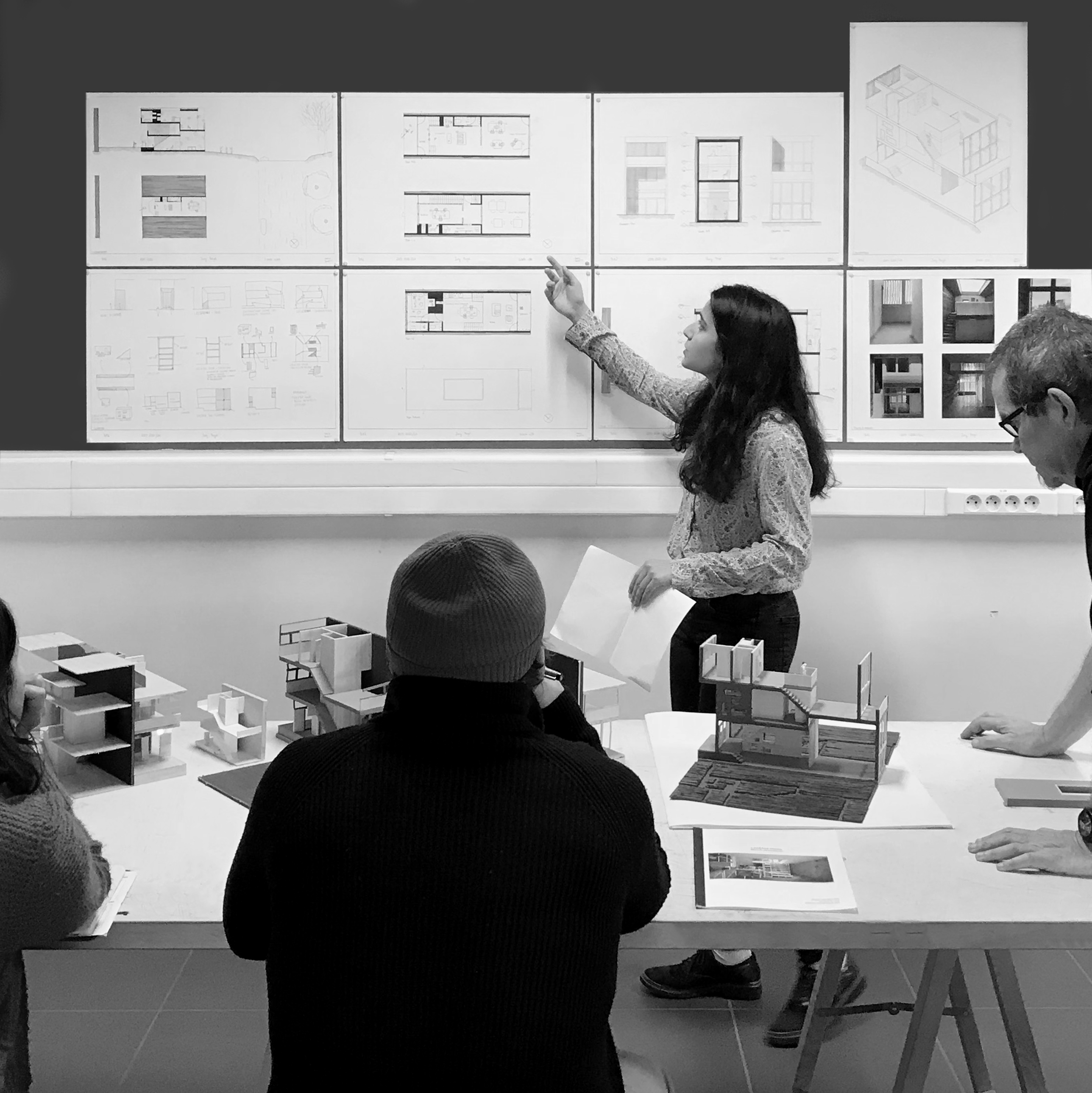
1st semester project. The exercise focused on questions of architectural design and on a small facility (neighborhood house, office for liberal professions or store) supplemented by an extra studio. The generic context, the adjoining and the imposed size made it possible to focus on the organization of spaces and daily used as well as their sizing in ordered to forge tools and methods for the composition.
Pedagogical objectives were to develop the ability to respond to simple context conditions (view, orientation, topography, adjoining, etc.); develop a domestic program through uses specifically defined; develop a knowledge of the sizing and ergonomics of spaces; the ability to project forms and spaces in a coherent way, adapt to general expectations and personal issues; understand the relationship between graphic representation and spaces; produce architectural drawings and other representational elements in accordance with conventions; produce neat, representative and instructive models, whether for working or jury models.
Challenges of the exercise were the involvement and commitment to the workshop, through graphic production (sketches, collages, cuts) and working models; quality of the sizing and ergonomics of the proposal; spatial and formal quality of the proposal; quality and accuracy of the graphic representation and representation conventions; quality and precision of the manufacture of the model, and representative quality of the model regarding the project.
Each student had to include narrative and hierarchical diagrams illustrating the subject of the project (methods of composition, critical reading of the context, analysis of the program, organization charts) and references that founded or nourished the project. These references had to be documented according to contributions in the design of the preliminary project proposal (photographs, plans, sections, and other graphic documents). Interior or exterior views, at eye level, had to reflect spaces and atmospheres. Plans had to be furnished, the materials of the project floors and public spaces to be represented: characters, equipment, vegetation, etc.
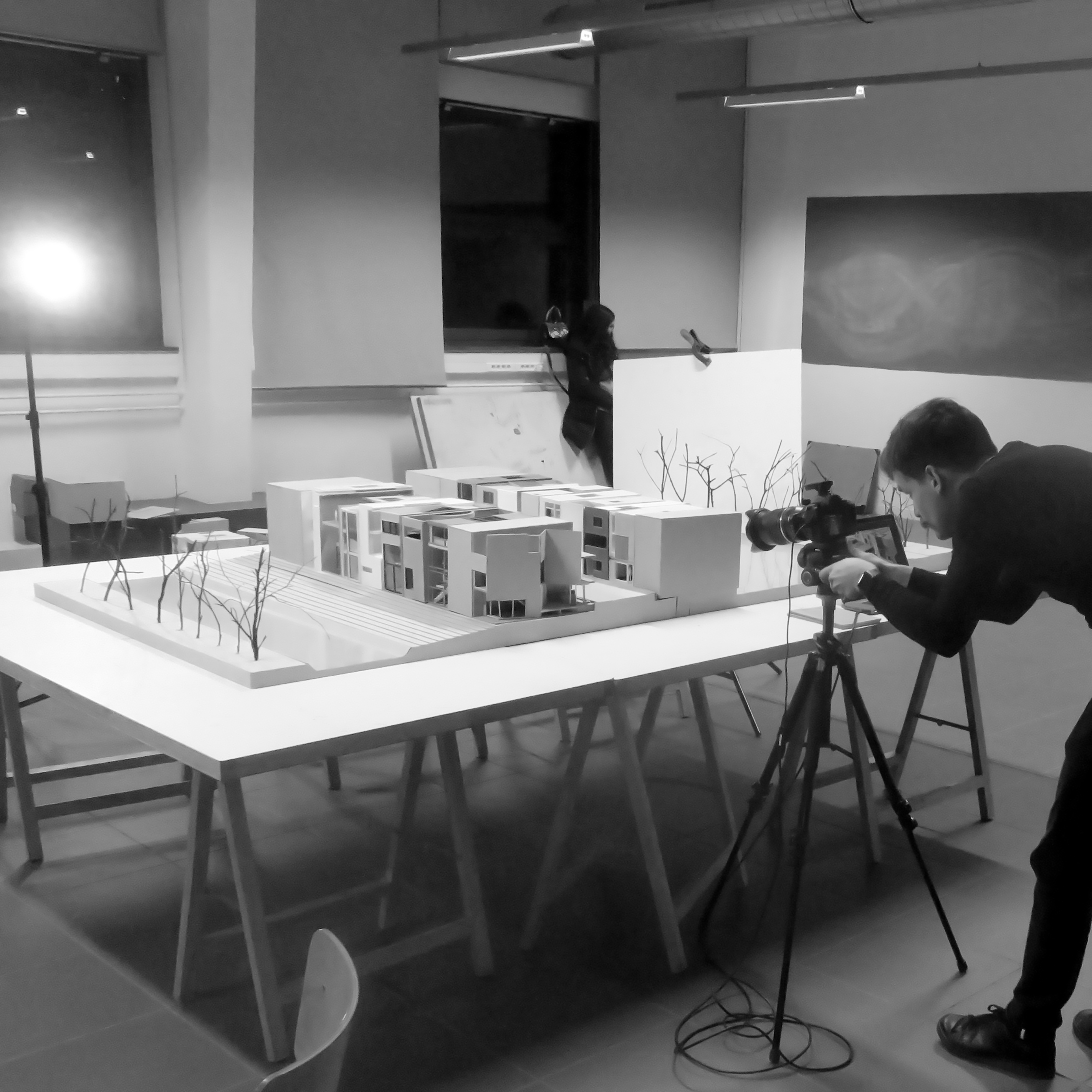
Second semester project exercise. Spontaneously, we are tempted to speak of the physical body of the city, of what structures and organizes it as being inscribed in stone: layouts, architectures, typologies, morphologies as concrete testimonies of evolutions cities experienced since its foundation. We tend to think the city as a living body, as a space of multiple activities and exchanges, crossed by flows: the city as energy, as perpetual motion.
Those first spontaneous approaches to questions of urbanity in the real city were seen in this exercise as empirical and experimental. Focusing on studying the particularities of the corner building typology. Aiming to understand and enhance the physical and human environment of a neighborhood and the characteristics of a site. First, students had been asked to read, understand, and re-write contemporary architectures, created in Brussels, in analogous urban configurations: corner buildings.
Then, to imagine a small public project, dedicated to the living arts, on a pending plot in the city of Forest. The proposed program and land were the pretexts for designing a building and orchestrating the relationships it maintains with its context built and landscape environment, public space, inhabitants of the district, "making the city". The urban and the human constituted the heart of the reflections, the common thread of the explorations.
The second semester, made at the beginning of the COVID-19 pandemic circumstances, was nevertheless in continuity and complementarity with the first semester, aiming to master the means of representing architecture: in drawing at different scales, photos, and models; by broadening and complexifying the scope of contextual and programmatic reflections: engaging in research on the public nature of architecture of the city. By offering a public, simple and limited-size program, on a small singular plot, we focused work on questions of spatial composition, incarnation, and representation of the project on a large scale.
Ultimately, each student had to confirm their ability to develop a comprehensive project, both ambitious and realistic, responding to questions suggested by the statement. The elements of the urban context: how to use them as tools for the composition of the project? The program: how to analyze it and made sensed of it? How to understand and prioritize the different components of the project (organization, used, ergonomics, spatiality, expression, poetics)? Structure and materiality: embodiment of a project?
Throughout the exercise, the definition of precise intentions, the affirmation cleared choices and "risk taking" were desired and had been encouraged. The second semester included 12 weeks of studio-work, divided into two periods of 7 then 5 weeks. It had been organized according to the following terms and times: reading and rewrite of 5 corner buildings realized in Brussels (graphic representation of the project, at different scales: context – architecture –
fragment).
Five buildings recently built in Brussels randomly assigned to each student: Albert – B architecten; Brichaut – Matador; MQSA – Fp architects; Navez – MSA & V+; Pavilion – Karbon. Students had to produce a A2 format document with context (scale 1/200), drawing of the layout and immediate environment; representation of the ground floor with orientation and graphic scale; architectural axonometry; drawing of an isometric axonometry of the building inserted into its immediate environment; fragments: photographs of significant architectural elements, captioned and composed in a graphic board.
Students had also to manufacture a collective site model. 12 workshop groups built a 1/100 scale model of the project's urban environment. The model would constitute a working tool in the development of the project and a presentation support for the deadlines of the jury. Students have been fed by a series of ex-cathedra presentations allowing a better knowledge of questions relating to the corner buildings such as typology, history, and specificities of the Forest district (context).
Each student had been asked to establish working hypotheses. Everyone had to validate all the bases – positions and working methods – that would guide them throughout the project process, in particular: implementation; production strategies; context; narrative board synthesizing "the universe of the project"; 1/100 preliminary project demonstrating options chosen; full draft; plan and section 1/200; detailed 1/100 model to insert in the collective model; sections, facades and axonometry 1/100; interior and exterior views.
The area, located in the city of Forest, between rue Jean Preckher and rue Saint-Denis, is surrounded by facilities, public spaces, and is a disused land awaiting a new life, especially important for the well-being of the neighborhood. Our project had been located on the corner plot of two wastelands facing each other, with the objective of exploring and enhancing the potentials of such urban context.
An island that needs to be consolidated, a cramped plot of 235 m2, of triangular geometry, opposite the embankment of the railway tracks. There were two scales of visual relationship with the environment: on the lowered floors (ground and first floor), limited views, circumscribed by the closed environment. On the upper floors, distant views over a very large urban landscape.
This part of Forest, far from the intensity of automobile traffic, in an almost dead-end street, where public space is somehow problematic. The program proposed was a house of "shared talents", open to all, in reference to the Maison de la création or the Alba project in Charleroi. Far from traditional institutions, the project aims to support young professional artists, to interact with the inhabitants of the district. The assumed ambition was to enrich the existing network of cultural facilities in Forest, by offering new opportunities for social ties.
The program proposed to imagine an experimental meeting place between arts of sound, speech, and movement. It would invite three artists to reside for a few months, offering them an ideal setting (infrastructure, equipment, and accommodation) to develop their personal creative researched. In return the guests would devote part of their time to the educational animation of experimentation workshops for the neighboring inhabitants, of all ages and all cultures.
It was therefore a question of designing a common house open to all, a placed of intense life,
where meetings, exchanges and collective discoveries would allow everyone to revealed, develop and shared their talents. The surface of the land was of 235 m2, the interior spaces had to be of 130 m2 for the residence, welcoming 3 guest artists for a period of 3 to 6 months. It had to offer everyone a place of community life, and, to each artist, a personal intimate space.
Work, production, and teaching spaces had to be distributed throughout the house. Living areas (relaxation, exchanges, reception of guests, kitchen, meals, etc.) had to be shared by cohabitants. Outdoor space extended the community living space. Residents had a single room, offering the necessary privacy for work and personal research, moments of life as a couple, rest, and care.
Community and privatized spaces had to be connected to the other spaces, while accessible independently from the street. Creative spaces (240 m2) had to contain a studio-performance space (140 m2) which should have allowed, in a flexible space, the following: music workshops, dance, body expression; presentation to the public of small concert performances, poetry; a place for debate, conference or screening.
The project had to include a closable and concealable space (± 100 m2) and a flexible place, 6 meters high, which could accommodate an audience of ± 50-70 people, depending on the configuration of the stage/spectator space, which should have been defined by spatial hypotheses to be imagined. It had to include two collective dressing rooms ♀♂ (± 10 m2) and a storage space (± 20 m2), in direct contact with the room and easily accessible from the outside.
The foyer - agora (+/- 110 m2) was a reception and conviviality space favoring meetings with the public. Backbone of the project by articulating and distributing other spaces. It had to include a cafeteria, an artistic library, an administration space, as well as all the necessary services and an outdoor terrace of ± 30 m2. The cafeteria was supposed to serve about thirty people at the table.
It included a bar, a kitchen (± 7 m2), a reserve (± 7m2). The library did not require a specifically dedicated room. It had to have at least 50 linear meters of shelving boards and offer a few hundred books to consult on site. The administration office (± 20 m2), the workplace of the manager, had to allow private reception of visitors and the organization of meetings of 6 people. H-F-PRM sanitary facilities (± 20 m2), a storage room (± 10 m2), and technical room (± 5 m2) should be provided.
The project included the question of the development of public space, within the strict limits of the plot. The program offered ± 480 m2 of net interior floor area. The Studio-show is double height (+100 m2) and the circulation spaces (± 10%) had to be added, this brings the total interior surfaces to ± 640 m2. An important issue of the project was to propose thoughtful hypotheses for all questions of accessibility and distribution in the building (for the circulation of people with reduced mobility, for the movement of furniture, for deliveries of materials, etc.)
To leave the fields of investigation and experimentation open, no town planning regulations
(alignment, size, etc.) were imposed. In accordance with the Civil Code, the limits of the plot, the existing roads, the neighboring properties, and the rules of joint ownership had to be respected, (special neighborhood circumstances are also requested). All the outdoor spaces of the project, whether located at ground level or at other altitudes, were an integral part of
the question and had to be precisely laid out and qualified (status, uses, materiality, equipment, plantations, etc.). The issue of car parking was not applicable. The question of the constructive principle and materiality is one of the challenges of the exercise.
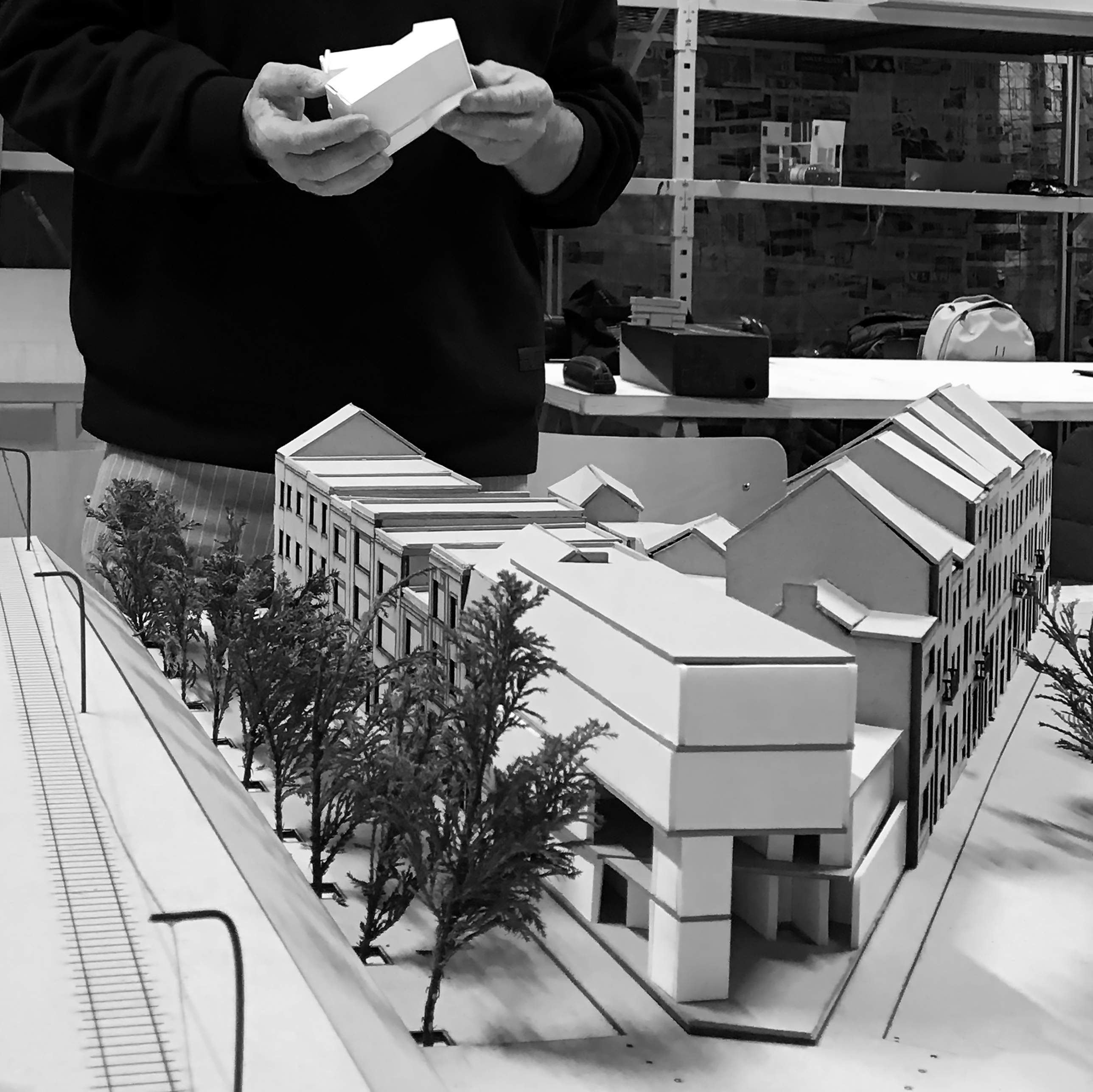
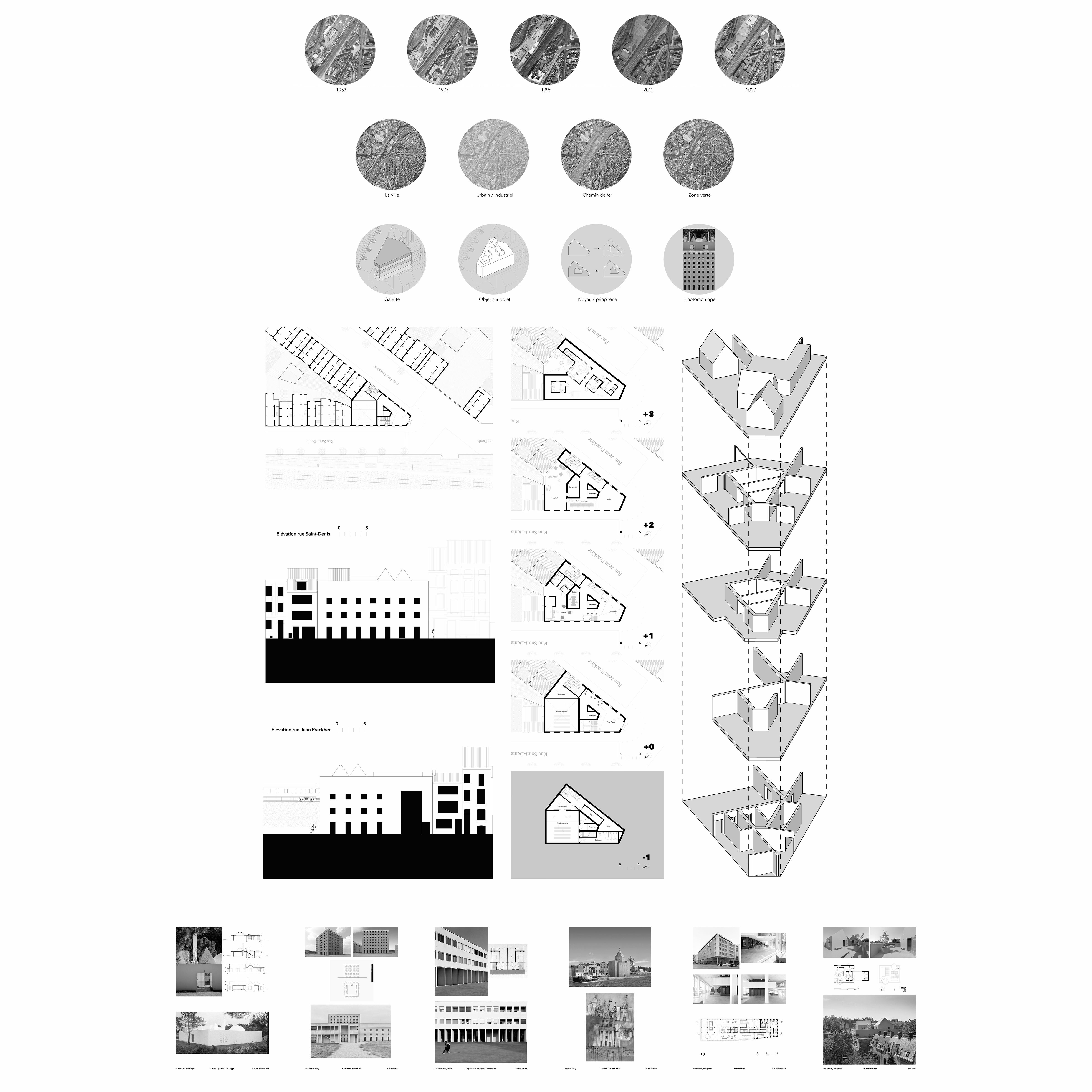
Besançon, N. (2020). B2 Q2 final project jury presentation. Teams Freehand screenshot.